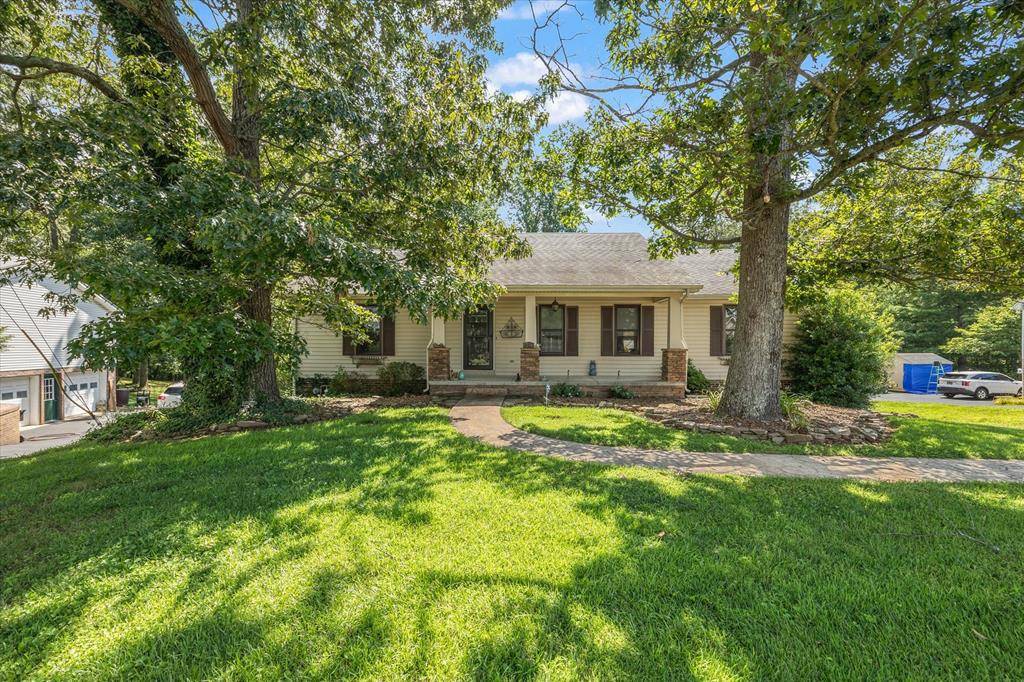4 Beds
2.5 Baths
2,640 SqFt
4 Beds
2.5 Baths
2,640 SqFt
OPEN HOUSE
Sun Jul 06, 2:30pm - 4:00pm
Key Details
Property Type Single Family Home
Sub Type Site Built
Listing Status Active
Purchase Type For Sale
Square Footage 2,640 sqft
Price per Sqft $145
Subdivision Colonial Height
MLS Listing ID 237689
Bedrooms 4
Full Baths 2
Half Baths 1
Year Built 1989
Lot Dimensions 72.12x196.88
Property Sub-Type Site Built
Property Description
Location
State TN
County Putnam
Area Cookeville Sw, Tn
Rooms
Basement Walk-Out Access
Kitchen Dishwasher, Refrigerator, Gas Range, Microwave
Interior
Hot Water Electric
Heating Natural Gas, Electric, Central
Cooling Central Air
Fireplaces Type One
Laundry Upper Level
Exterior
Exterior Feature Concrete Driveway
Garage Spaces 1.0
Roof Type Composition
Building
Sewer Septic Tank
Water Public
Others
Virtual Tour https://my.matterport.com/show/?m=EdNL43pSsHx&brand=0
Find out why customers are choosing LPT Realty to meet their real estate needs






