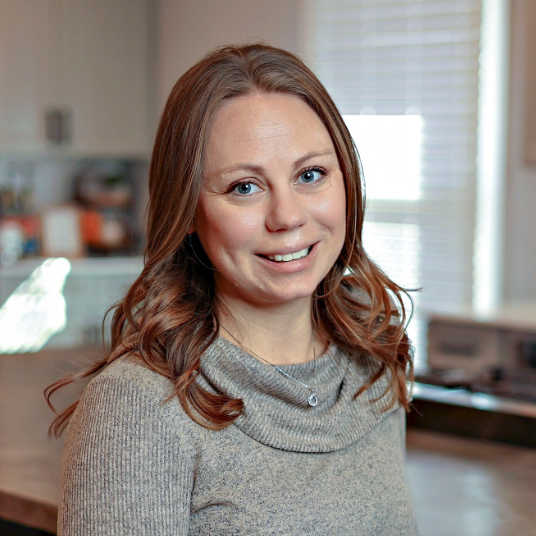$298,900
$309,998
3.6%For more information regarding the value of a property, please contact us for a free consultation.
3 Beds
3 Baths
1,900 SqFt
SOLD DATE : 03/18/2025
Key Details
Sold Price $298,900
Property Type Single Family Home
Sub Type Single Family Residence
Listing Status Sold
Purchase Type For Sale
Square Footage 1,900 sqft
Price per Sqft $157
Subdivision Green Hills
MLS Listing ID 2781985
Sold Date 03/18/25
Bedrooms 3
Full Baths 2
Half Baths 1
HOA Y/N No
Year Built 1984
Annual Tax Amount $812
Lot Size 0.530 Acres
Acres 0.53
Lot Dimensions 100 X 219.35 IRR
Property Sub-Type Single Family Residence
Property Description
Opportunity awaits! Discover this completely remodeled 3-bedroom, 2.5-bath home boasting 1,900 sqft of beautifully updated living space. No detail has been overlooked – enjoy the peace of mind with all-new electric, plumbing, and HVAC systems. The interior shines with brand-new Maytag appliances, stylish LVP flooring, and cozy carpet. The exterior showcases durable Hardie Board and Batten siding for lasting curb appeal. A finished basement provides additional versatility, perfect for a home office, gym, or media room. Conveniently located, you're just 10 minutes from downtown Cookeville, 30 minutes from the scenic beauty of Burgess Falls State Park, 31 minutes to Sparta, and just over an hour to Nashville International Airport (BNA). This move-in-ready home has everything you need – except gas, as the property is fully electric. Don't miss the chance to make this stunning home yours today!
Location
State TN
County Putnam County
Rooms
Main Level Bedrooms 3
Interior
Interior Features Ceiling Fan(s), Primary Bedroom Main Floor
Heating Central, Electric
Cooling Ceiling Fan(s), Central Air, Electric
Flooring Carpet, Vinyl
Fireplace N
Appliance Electric Oven, Electric Range, Dishwasher, Microwave, Refrigerator
Exterior
Garage Spaces 1.0
Utilities Available Electricity Available, Water Available
View Y/N false
Roof Type Shingle
Private Pool false
Building
Story 2
Sewer Septic Tank
Water Private
Structure Type Frame,Hardboard Siding
New Construction false
Schools
Elementary Schools Jere Whitson Elementary
Middle Schools Avery Trace Middle School
High Schools Cookeville High School
Others
Senior Community false
Read Less Info
Want to know what your home might be worth? Contact us for a FREE valuation!

Our team is ready to help you sell your home for the highest possible price ASAP

© 2025 Listings courtesy of RealTrac as distributed by MLS GRID. All Rights Reserved.
Find out why customers are choosing LPT Realty to meet their real estate needs






