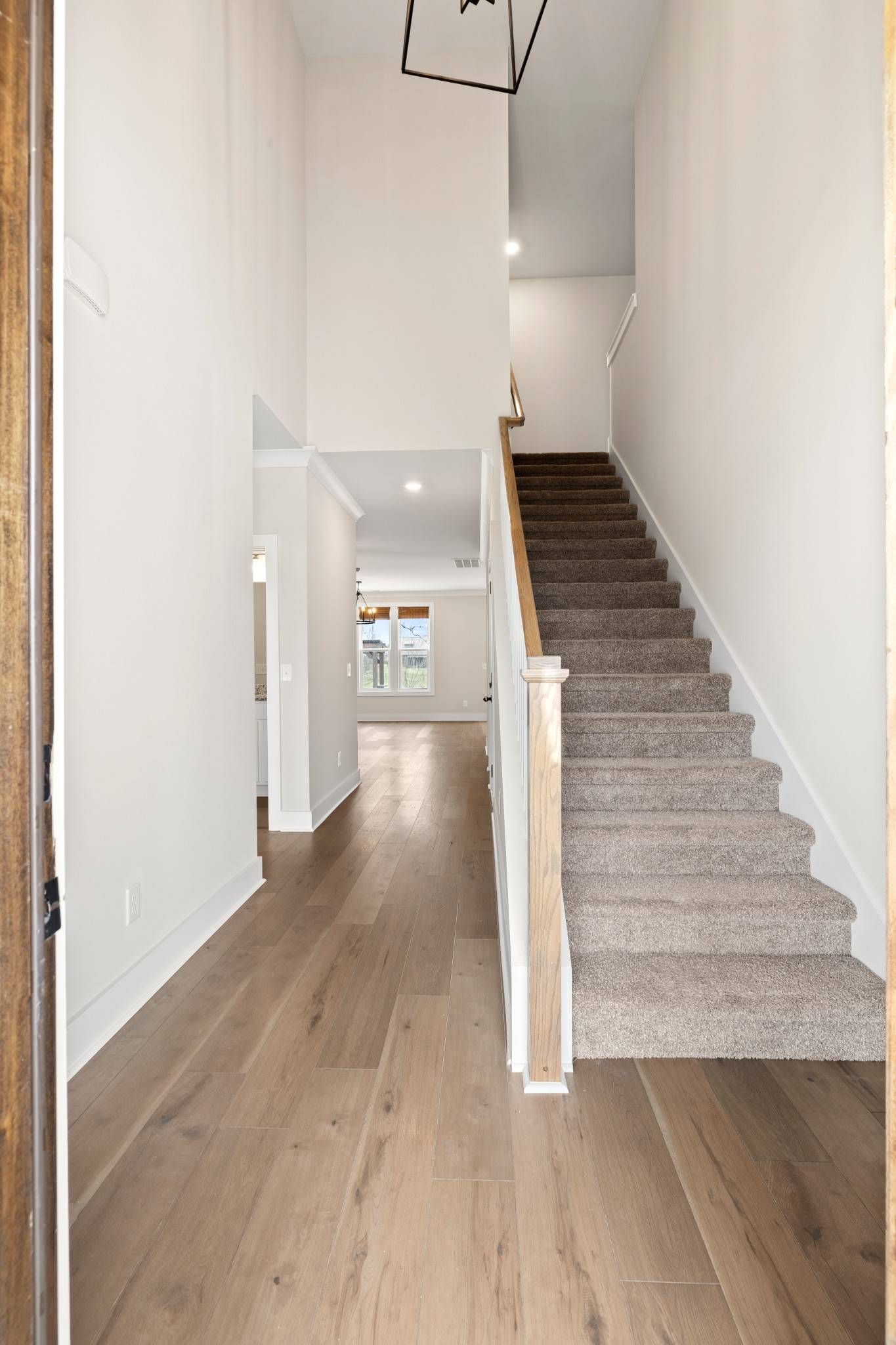$475,000
$485,000
2.1%For more information regarding the value of a property, please contact us for a free consultation.
4 Beds
3 Baths
2,232 SqFt
SOLD DATE : 03/31/2025
Key Details
Sold Price $475,000
Property Type Single Family Home
Sub Type Single Family Residence
Listing Status Sold
Purchase Type For Sale
Square Footage 2,232 sqft
Price per Sqft $212
Subdivision Warner S Ridge
MLS Listing ID 2786173
Sold Date 03/31/25
Bedrooms 4
Full Baths 3
HOA Y/N No
Year Built 2021
Annual Tax Amount $1,801
Lot Size 0.420 Acres
Acres 0.42
Lot Dimensions 106.53X288.58 IRR
Property Sub-Type Single Family Residence
Property Description
*ACCEPTING BACKUP OFFERS* Discover the perfect blend of comfort and style in the sought-after Warner Ridge Subdivision. This freshly painted, like-new 4-bed, 3-bath home features an open floorplan with sleek modern finishes that flow effortlessly throughout. The primary and secondary bedrooms are conveniently located on the main level, while upstairs offers two generously sized bedrooms with walk-in closets, a spacious bonus room, and a walk-in attic for extra storage. Step outside to your personal oasis—backing up to a peaceful common area pond, perfect for fishing, kayaking, and paddleboarding. With no HOA, you'll have the freedom to enjoy your space your way. Ideally located just a short commute from Franklin, Murfreesboro, and Spring Hill, this home offers the perfect balance of tranquility and convenience. Don't miss the opportunity to make this stunning home yours!
Location
State TN
County Marshall County
Rooms
Main Level Bedrooms 2
Interior
Interior Features Ceiling Fan(s), Entrance Foyer, Extra Closets, High Ceilings, Open Floorplan, Pantry, Storage, Walk-In Closet(s), Primary Bedroom Main Floor, High Speed Internet, Kitchen Island
Heating Central
Cooling Central Air
Flooring Carpet, Laminate, Tile
Fireplace N
Appliance Electric Range, Dishwasher, Disposal, Microwave, Stainless Steel Appliance(s)
Exterior
Garage Spaces 2.0
Utilities Available Water Available
View Y/N true
View Water
Roof Type Asphalt
Private Pool false
Building
Story 2
Sewer STEP System
Water Private
Structure Type Fiber Cement,Brick
New Construction false
Schools
Elementary Schools Chapel Hill Elementary
Middle Schools Chapel Hill (K-3)/Delk Henson (4-6)
High Schools Forrest School
Others
Senior Community false
Read Less Info
Want to know what your home might be worth? Contact us for a FREE valuation!

Our team is ready to help you sell your home for the highest possible price ASAP

© 2025 Listings courtesy of RealTrac as distributed by MLS GRID. All Rights Reserved.
Find out why customers are choosing LPT Realty to meet their real estate needs






