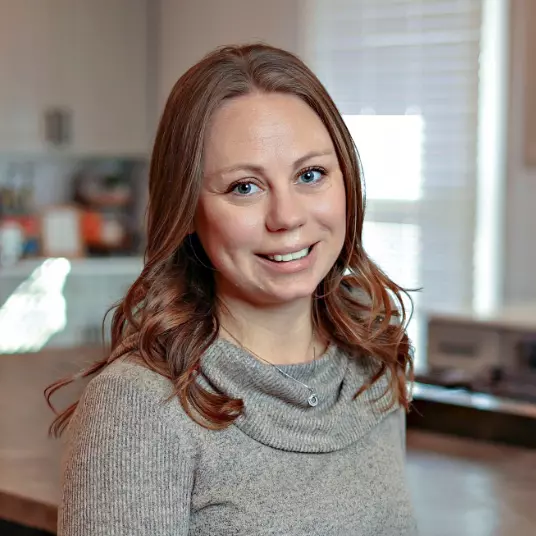$857,500
$855,000
0.3%For more information regarding the value of a property, please contact us for a free consultation.
4 Beds
4 Baths
3,639 SqFt
SOLD DATE : 04/02/2025
Key Details
Sold Price $857,500
Property Type Single Family Home
Sub Type Single Family Residence
Listing Status Sold
Purchase Type For Sale
Square Footage 3,639 sqft
Price per Sqft $235
Subdivision Brentwood Knoll
MLS Listing ID 2781327
Sold Date 04/02/25
Bedrooms 4
Full Baths 3
Half Baths 1
HOA Fees $30/mo
HOA Y/N Yes
Year Built 2013
Annual Tax Amount $4,529
Lot Size 10,454 Sqft
Acres 0.24
Lot Dimensions 54 X 135
Property Sub-Type Single Family Residence
Property Description
This home (built by SEC Homes) features an open living space, hardwood floors, custom built-in storage and shelving and a long list of energy-efficient updates and upgrades (SEE PHOTOS). All windows in the home were replaced with Renewal by Anderson in March 2023, designed for energy efficiency, durability, and minimal maintenance. The kitchen boasts a fully built in, walk-in Pantry that is great for kitchen organization and entertaining, especially as accompanied by the large island with overhang for extra seating, a large breakfast nook, and a separate, formal dining room in this open floor layout. There is ample storage throughout the home, from built in shelving and cabinet storage surrounding the fireplace in the living room, to the large walk in closet with built in shelving and drawers in the primary bedroom suite. Also on the main floor, just past the half bathroom, is a closed-entry, spacious Laundry room reducing the noise of a washer and dryer and allowing for better organization. The second floor features a massive bonus room with storage closet, a flex room/office, and two of the three upstairs bedrooms feature a jack and jill bathroom with double vanities. Enjoy a covered rear porch and oversized concrete slab patio leading to a fully fenced-in backyard, complete with storage shed. Generac generator installed in March 2022 ensuring you are never without power (transferrable warranty), new appliances include washer, dryer, dishwasher and a tankless water heater reducing energy usage and ensuring instant hot water with a longer lifespan than a traditional water heater.
Location
State TN
County Davidson County
Rooms
Main Level Bedrooms 1
Interior
Interior Features Built-in Features, Ceiling Fan(s), Extra Closets, Walk-In Closet(s), Primary Bedroom Main Floor, High Speed Internet
Heating Central, Natural Gas
Cooling Ceiling Fan(s), Central Air
Flooring Carpet, Wood, Tile
Fireplaces Number 1
Fireplace Y
Appliance Gas Oven, Gas Range, Dishwasher, Dryer, Microwave, Refrigerator, Washer
Exterior
Exterior Feature Smart Camera(s)/Recording, Storage
Garage Spaces 2.0
Utilities Available Water Available, Cable Connected
View Y/N false
Roof Type Shingle
Private Pool false
Building
Lot Description Corner Lot, Level
Story 2
Sewer Public Sewer
Water Public
Structure Type Brick,Masonite
New Construction false
Schools
Elementary Schools May Werthan Shayne Elementary School
Middle Schools William Henry Oliver Middle
High Schools John Overton Comp High School
Others
Senior Community false
Read Less Info
Want to know what your home might be worth? Contact us for a FREE valuation!

Our team is ready to help you sell your home for the highest possible price ASAP

© 2025 Listings courtesy of RealTrac as distributed by MLS GRID. All Rights Reserved.
Find out why customers are choosing LPT Realty to meet their real estate needs






