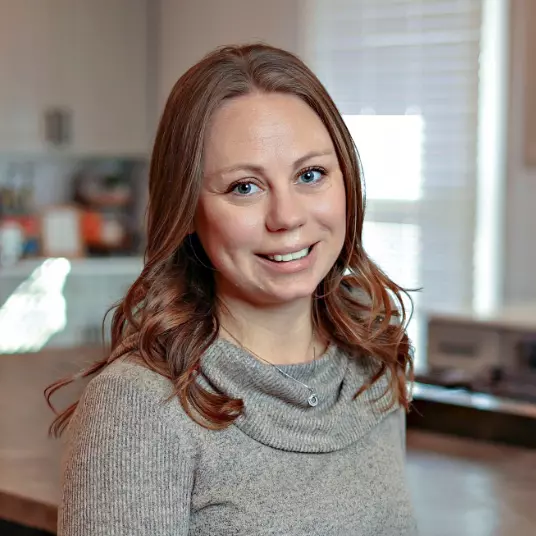$250,000
$250,000
For more information regarding the value of a property, please contact us for a free consultation.
2 Beds
2 Baths
1,862 SqFt
SOLD DATE : 09/01/2022
Key Details
Sold Price $250,000
Property Type Single Family Home
Sub Type Single Family Residence
Listing Status Sold
Purchase Type For Sale
Square Footage 1,862 sqft
Price per Sqft $134
Subdivision Pleasant Hill Homes
MLS Listing ID 2869730
Sold Date 09/01/22
Bedrooms 2
Full Baths 2
Year Built 1989
Annual Tax Amount $459
Lot Size 0.530 Acres
Acres 0.53
Lot Dimensions 100x223.4
Property Sub-Type Single Family Residence
Property Description
This basement rancher is ready for new owners. The front covered porch is perfect for relaxing with a cup of coffee and listening to the breeze through the mature tree out front. The home has been freshly painted. Walk into the home and image how you would love your living room set up. This room opens up to the dining area and walks out to the back yard. The kitchen has a window above the sink so dishes are easy to wash. The full bathroom upstairs has a new countertop and new toilet and hardware. The two bedrooms are at the end of the hall. The basement can be accessed without any stairs through the new door on the side of the home. Other wise you can entry from upstairs thorough a custom built wood half gate. Once you enter the basement you will have a large area that would be Great as a second living space or game room. There are two additional guest rooms and another full bathroom. The utility room is also located in the basement with the washer and dryer. This basement could be a second living space and could be considered handicapped accessible.
Location
State TN
County Loudon County
Interior
Interior Features Ceiling Fan(s), Primary Bedroom Main Floor
Heating Electric, Heat Pump
Cooling Central Air, Ceiling Fan(s)
Flooring Carpet, Tile, Vinyl
Fireplace Y
Appliance Microwave, Refrigerator
Exterior
Exterior Feature Storage Building
View Y/N false
Private Pool false
Building
Lot Description Other, Rolling Slope
Structure Type Vinyl Siding,Other,Brick
New Construction false
Schools
Elementary Schools Eaton Elementary
Middle Schools North Middle School
High Schools Loudon High School
Others
Senior Community false
Read Less Info
Want to know what your home might be worth? Contact us for a FREE valuation!

Our team is ready to help you sell your home for the highest possible price ASAP

© 2025 Listings courtesy of RealTrac as distributed by MLS GRID. All Rights Reserved.
Find out why customers are choosing LPT Realty to meet their real estate needs






