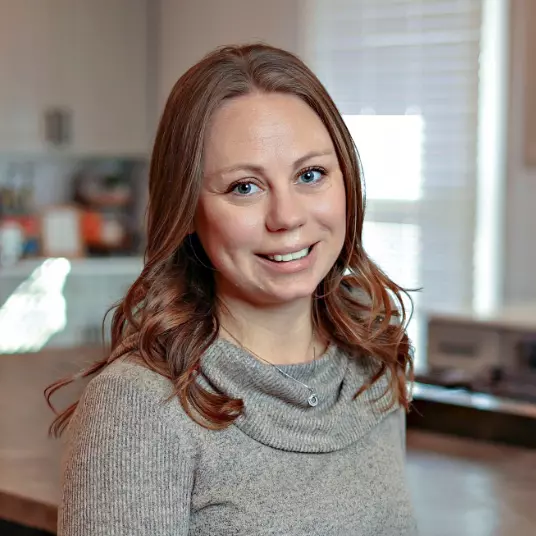$995,000
$999,999
0.5%For more information regarding the value of a property, please contact us for a free consultation.
5 Beds
4 Baths
3,185 SqFt
SOLD DATE : 10/20/2023
Key Details
Sold Price $995,000
Property Type Single Family Home
Sub Type Single Family Residence
Listing Status Sold
Purchase Type For Sale
Square Footage 3,185 sqft
Price per Sqft $312
Subdivision Lakecove S/D Unit 1
MLS Listing ID 2884493
Sold Date 10/20/23
Bedrooms 5
Full Baths 4
HOA Fees $33/ann
HOA Y/N Yes
Year Built 2017
Annual Tax Amount $3,488
Lot Size 0.260 Acres
Acres 0.26
Lot Dimensions 91.8 X 132.99 X IRR
Property Sub-Type Single Family Residence
Property Description
This immaculate custom home, nestled in the scenic Lake Cove community with lake access, is a true gem. The main level boasts an exquisite owner's suite, featuring double vanities, a luxurious soaking tub, an oversized walk-in tiled shower, and a generously sized walk-in closet. A versatile guest room on the main level is equipped with a convenient Murphy Bed, making it ideal for use as an additional bedroom or a home office. Adjacent to a full bath, it offers both privacy and practicality. The main-level laundry room is thoughtfully designed with a sink and ample storage. Upstairs, you'll discover two more full baths and three additional bedrooms, with one potentially serving as a junior suite or a spacious bonus room. Throughout the home, you'll find high ceilings, elegant crown molding, tasteful shiplap walls, and beautiful hardwood floors. The kitchen is a dream for any chef, equipped with stainless steel appliances, stone slab counter tops, a central island, a pantry, and plenty of cabinets. There's even a roomy nook/sitting area that can double as an eat-in space. The open family room, adorned with a stone-finished gas fireplace, serves as the heart of this remarkable home. Storage is not a concern, with options for storing extra items in the attic or underneath the house. The expansive 3-car garage offers a convenient side entrance. Outside, an inviting covered porch leads to a patio, perfect for sunbathing or hosting gatherings with your favorite people. As an added bonus, the neighborhood provides access to a community dock and boat ramp. With numerous special touches throughout, this home is a must-see!
Location
State TN
County Knox County
Interior
Interior Features Primary Bedroom Main Floor
Heating Central, Electric
Cooling Central Air
Flooring Wood, Tile
Fireplaces Number 1
Fireplace Y
Appliance Dishwasher, Disposal, Microwave, Oven
Exterior
Garage Spaces 3.0
View Y/N false
Private Pool false
Building
Lot Description Other
Story 2
Structure Type Stone,Other,Brick
New Construction false
Schools
Middle Schools Farragut Middle School
High Schools Farragut High School
Others
Senior Community false
Read Less Info
Want to know what your home might be worth? Contact us for a FREE valuation!

Our team is ready to help you sell your home for the highest possible price ASAP

© 2025 Listings courtesy of RealTrac as distributed by MLS GRID. All Rights Reserved.
Find out why customers are choosing LPT Realty to meet their real estate needs






