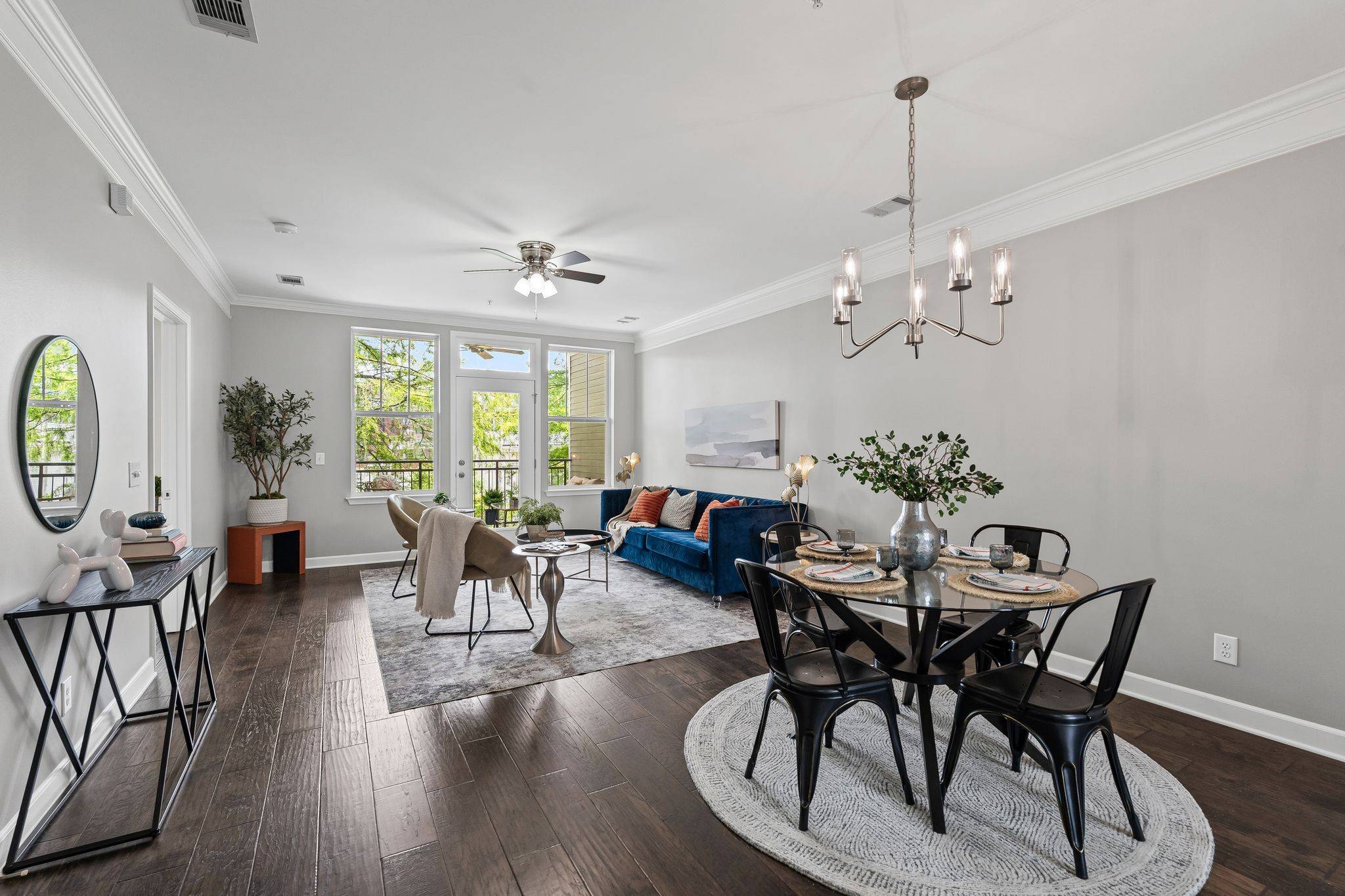$499,000
$509,900
2.1%For more information regarding the value of a property, please contact us for a free consultation.
2 Beds
2 Baths
1,274 SqFt
SOLD DATE : 07/01/2025
Key Details
Sold Price $499,000
Property Type Condo
Sub Type Flat Condo
Listing Status Sold
Purchase Type For Sale
Square Footage 1,274 sqft
Price per Sqft $391
Subdivision Park At Melrose
MLS Listing ID 2907694
Sold Date 07/01/25
Bedrooms 2
Full Baths 2
HOA Fees $238/mo
HOA Y/N Yes
Year Built 2008
Annual Tax Amount $2,755
Lot Size 1,306 Sqft
Acres 0.03
Property Sub-Type Flat Condo
Property Description
The best unit in Park at Melrose! Enjoy the convenience of 8th Ave living in the only 2 bedroom layout with an office AND balcony! There are no stairs to access this main level unit AND the balcony is located above street level (lower level condos below). It's truly the ideal set up. Other features include: no carpet + newer engineered hardwood floors + fresh paint (walls, ceilings, trim, doors) + new lighting + new toilets + crown molding (LR, DR, kitchen, office). All appliances convey including a stacked washer/dryer unit. Move in & make it home in time to enjoy the community pool this summer, along with other amenities like the fitness center and clubhouse (free to rent). At the entrance to the 12 South District, the Park at Melrose is steps to a Publix, Hattie B's, Cilantro's Mexican and more. Only 0.7 mi to the new 12 S location of La La Land Kind Cafe,1.2 mi walk to Geodis Park, 2 mi to downtown, and a quick 10 min drive to BNA. Trevor Cobb with Highlands Residential Mortgage offering 1% credit towards buyer closing expenses.
Location
State TN
County Davidson County
Rooms
Main Level Bedrooms 2
Interior
Interior Features Ceiling Fan(s), Extra Closets, Open Floorplan, Pantry, Walk-In Closet(s)
Heating Central
Cooling Central Air
Flooring Laminate, Tile
Fireplace N
Appliance Electric Range, Dishwasher, Disposal, Dryer, Microwave, Refrigerator, Stainless Steel Appliance(s), Washer
Exterior
Utilities Available Water Available
Amenities Available Clubhouse, Fitness Center, Pool, Sidewalks
View Y/N false
Private Pool false
Building
Story 1
Sewer Public Sewer
Water Public
Structure Type Brick
New Construction false
Schools
Elementary Schools Waverly-Belmont Elementary School
Middle Schools John Trotwood Moore Middle
High Schools Hillsboro Comp High School
Others
HOA Fee Include Exterior Maintenance,Maintenance Grounds,Recreation Facilities,Trash
Senior Community false
Special Listing Condition Standard
Read Less Info
Want to know what your home might be worth? Contact us for a FREE valuation!

Our team is ready to help you sell your home for the highest possible price ASAP

© 2025 Listings courtesy of RealTrac as distributed by MLS GRID. All Rights Reserved.
Find out why customers are choosing LPT Realty to meet their real estate needs






